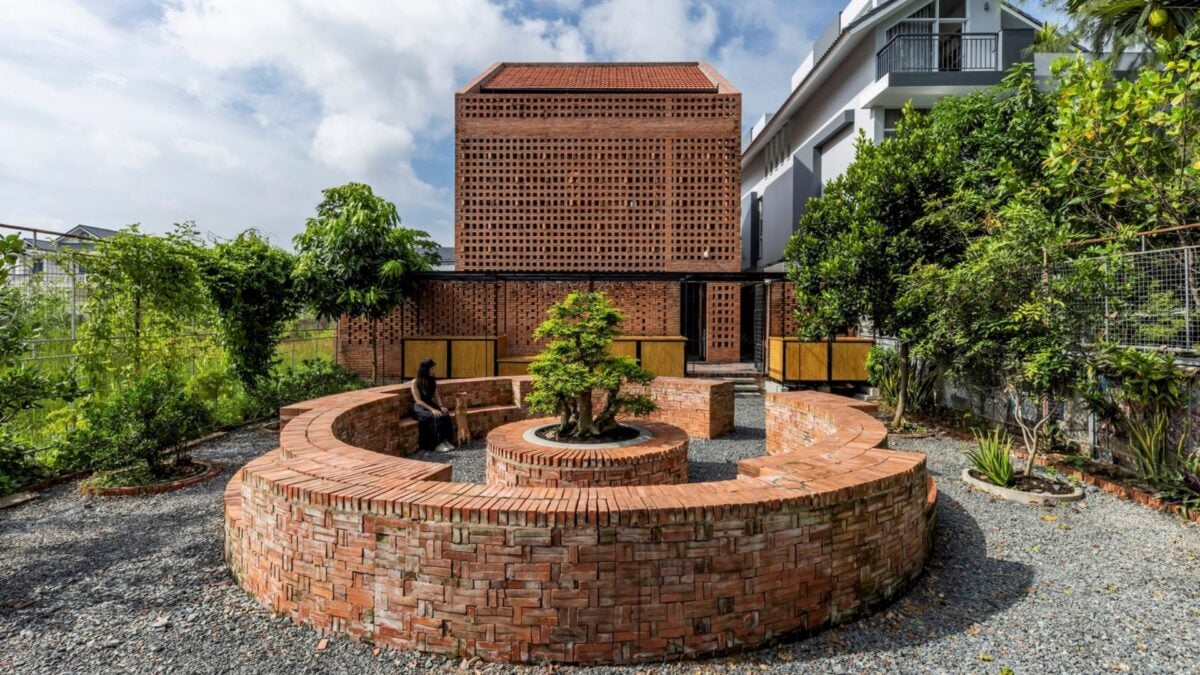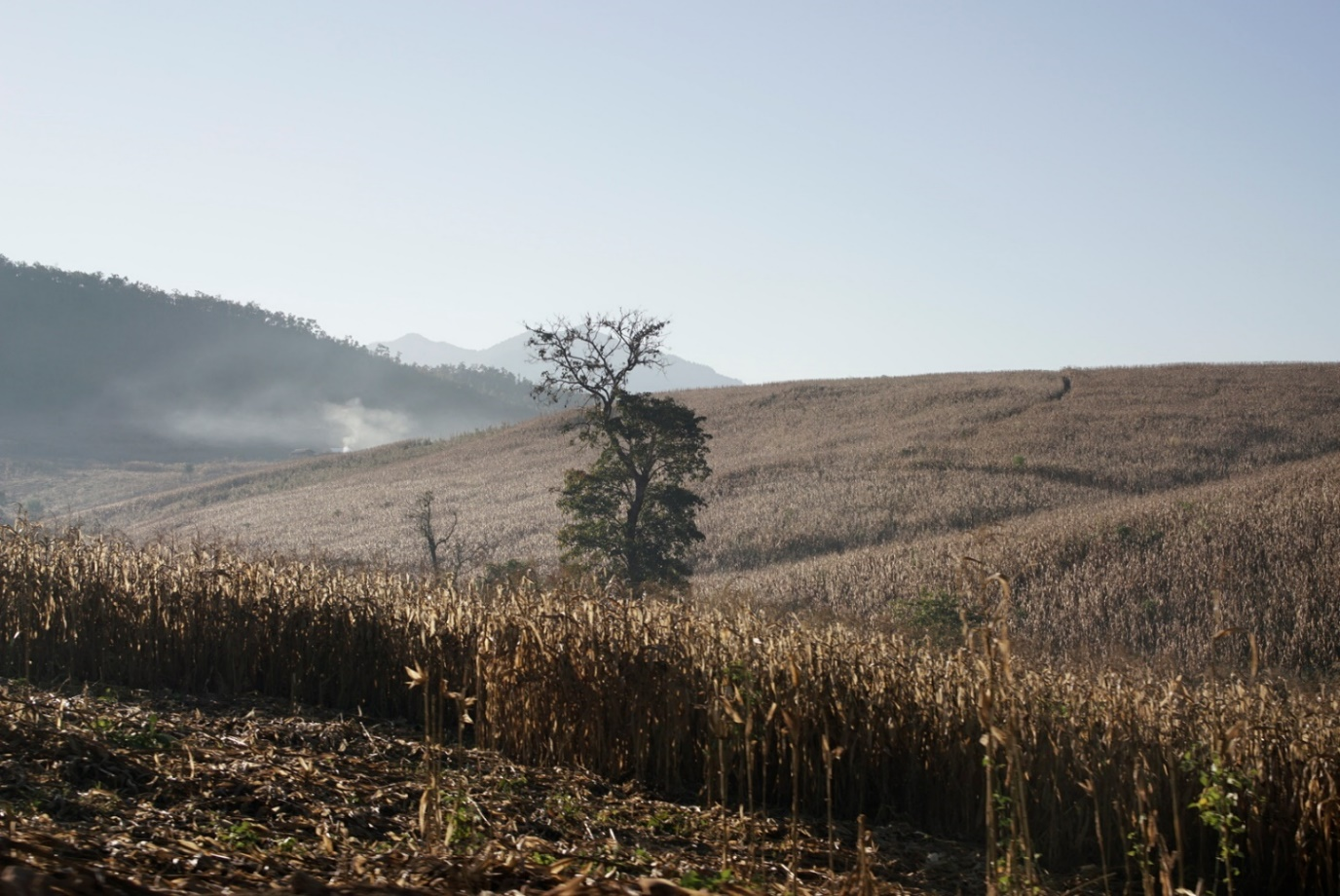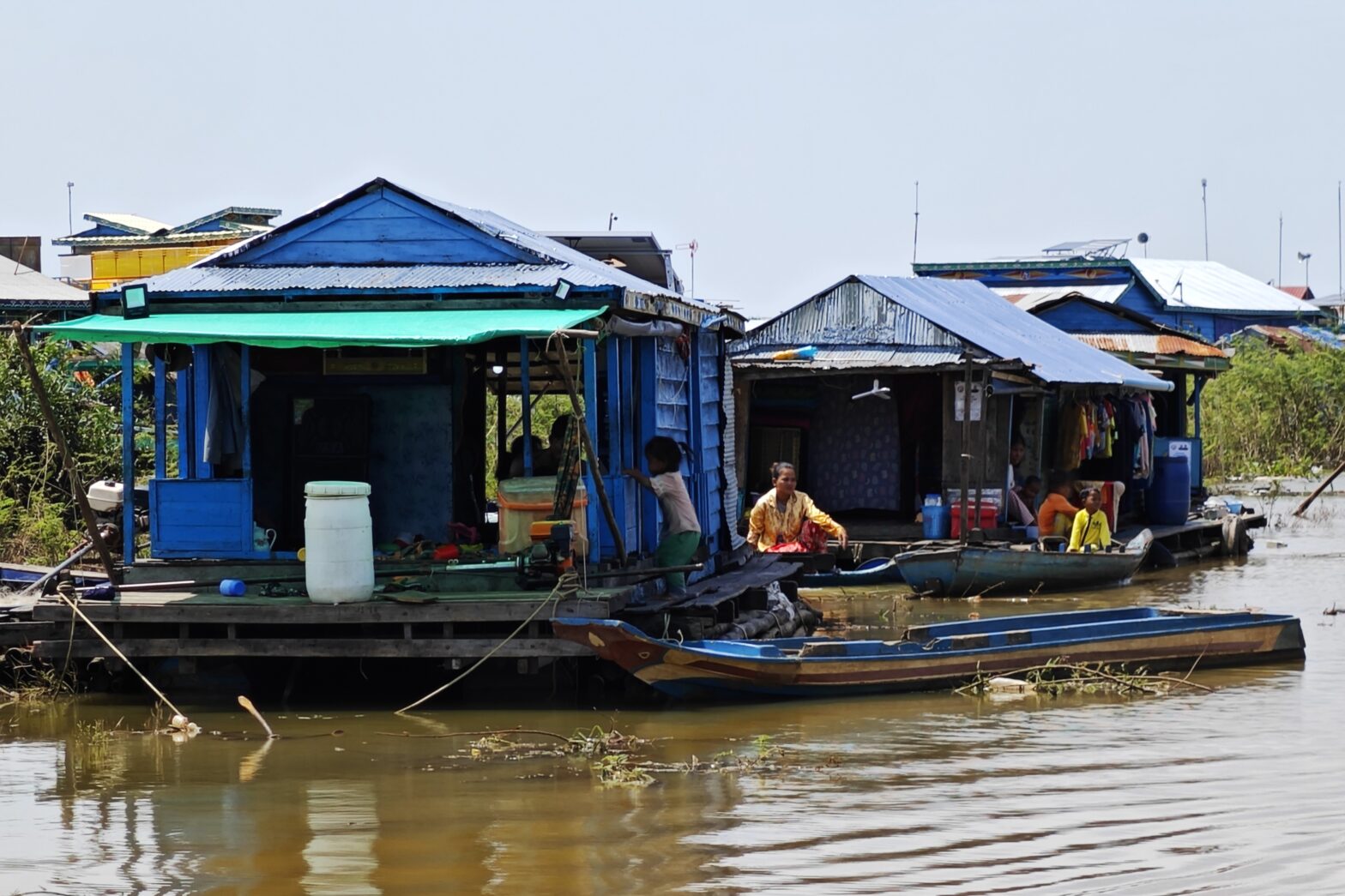HO CHI MINH CITY, VIETNAM – For decades, 67-year-old Nguyễn Thị Hai and her three younger sisters had lived apart, each cooped up in shabby apartments they referred to as “cubbyholes” in Ho Chi Minh City.
Now in their twilight years, the women vowed to look after each other under the same roof, in a house they imagined would be “just as breezy as the outdoors.”
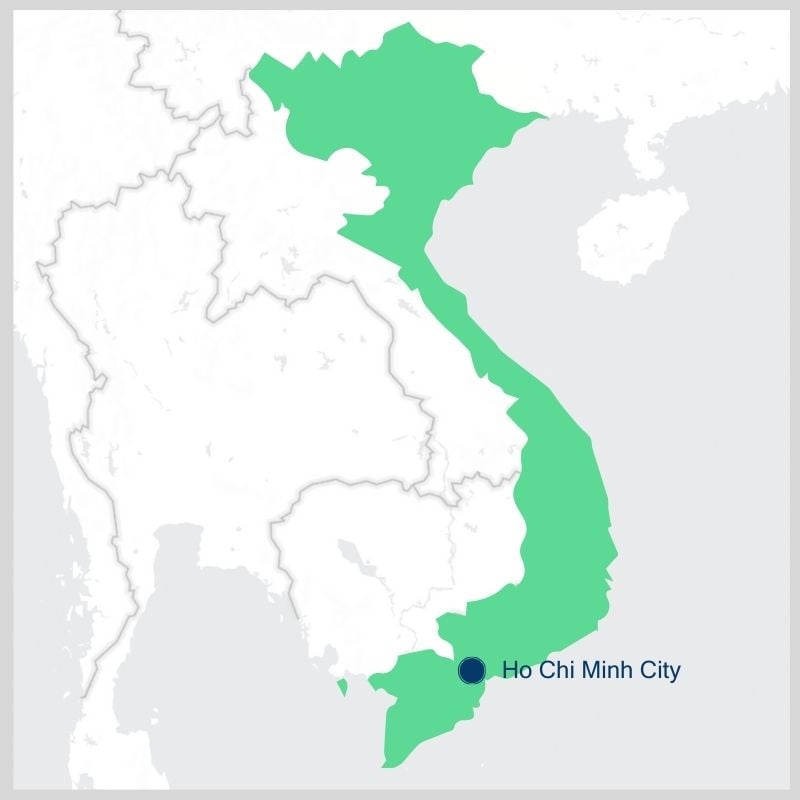
To make their dream a reality, Hai entrusted Trần Thị Ngụ Ngôn and Nguyễn Hải Long from Tropical Space, a Vietnamese firm which specializes in climate-resilient architecture. After two drawn-out years of construction due to the Covid-19 pandemic, an orange cubic house made of exposed bricks loudly emerged among the pale tube houses and faux-colonial villas in the city’s Nha Be district.
“People refer to our house as the ‘unplastered’ house,” Hai laughed. “It looks so naked to passers-by that they keep asking us, ‘Is that it? Are you done building it?’”
The “naked” house is more than complete. Perforated brick façades shield the residence from harsh sunlight and usher in cool breezes. Inside, a vertical rectangular void spans four floors, collecting light and releasing heat through two semicircular skylights and four balconies.
Red brick, the firm’s favorite material, is a key to the house’s adaptive temperature. During Mekong Eye’s mid-day visit in July 2023, when the sun was blazing and rain had been absent for two days, the walls’ outer surfaces were scorchingly dry, but their inner sides remained cool. In the yard at the back, the porous bricks are propped up as pavements to absorb rainwater and prevent flooding during the monsoon season.
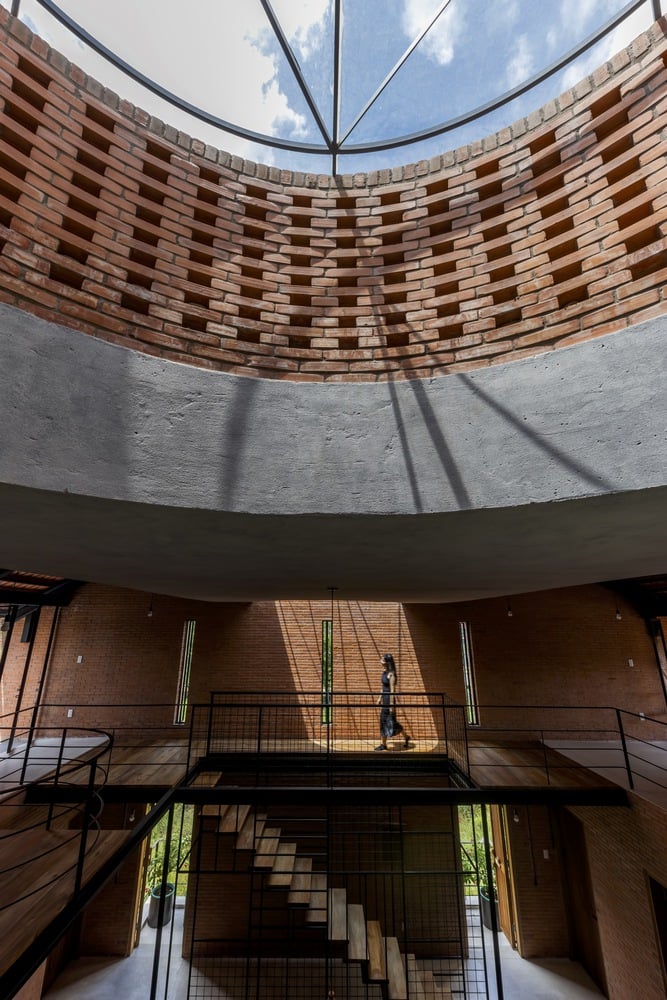
Since moving in last year, Hai has noticed positive changes about her health. She sleeps better and exercises more, having to tend to a variety of plants in the house.
“We barely turn the air-conditioner on – it’s only decoration now,” Hai said, pointing to the unit hidden inside her bedroom’s cupboard. The women hardly use the lights either.
“Our motto is to design houses that can regulate their own body through all kinds of native weather,” Ngụ Ngôn told Mekong Eye.
“As the weather turns harsher every year, people have become very scared and tend to shut it out,” added Hải. “We want to design spaces to invite them back [to nature], where they can safely enjoy and interact with the surrounding nature.”
Tropical Space is not the only firm taking changing climate into account. As Vietnam braces for more frequent extreme weather events, a growing vanguard of architects is forging ahead with sustainable responses.
Call it bioclimatic architecture, biomimicry or green architecture, the movement, which emerged in Vietnam in the early 2010s, has a common underlying principle. It is the integration of nature into designs, whether mimicking ecological principles, using natural elements or adapting to the surrounding environment.
However, this philosophy is not new. Environmentally adaptive architecture dates back thousands of years and green architecture found its footing globally in the 1970s. Vietnam’s green architecture movement, therefore, is simply a return to the old days.
Aside from Tropical Space’s “breathing homes,” examples of climate-friendly solutions devised by Vietnamese architects include the incorporation of plants, gardens and bodies of water to filter dust and regulate indoor air, the revival of traditional designs and materials such as thatched roofs and earthen walls for thermal insulation, bamboo to abate emissions and the re-use of scrap materials.
“They have many amazing inventions that are so smartly played, they can be applied around the world,” said Hana Abdel, senior projects curator at the Arch Daily, the world’s most visited architecture website. Vietnamese projects published on the site, 886 of them so far, usually attract great traffic from countries from the south with similar climates, Hana revealed.
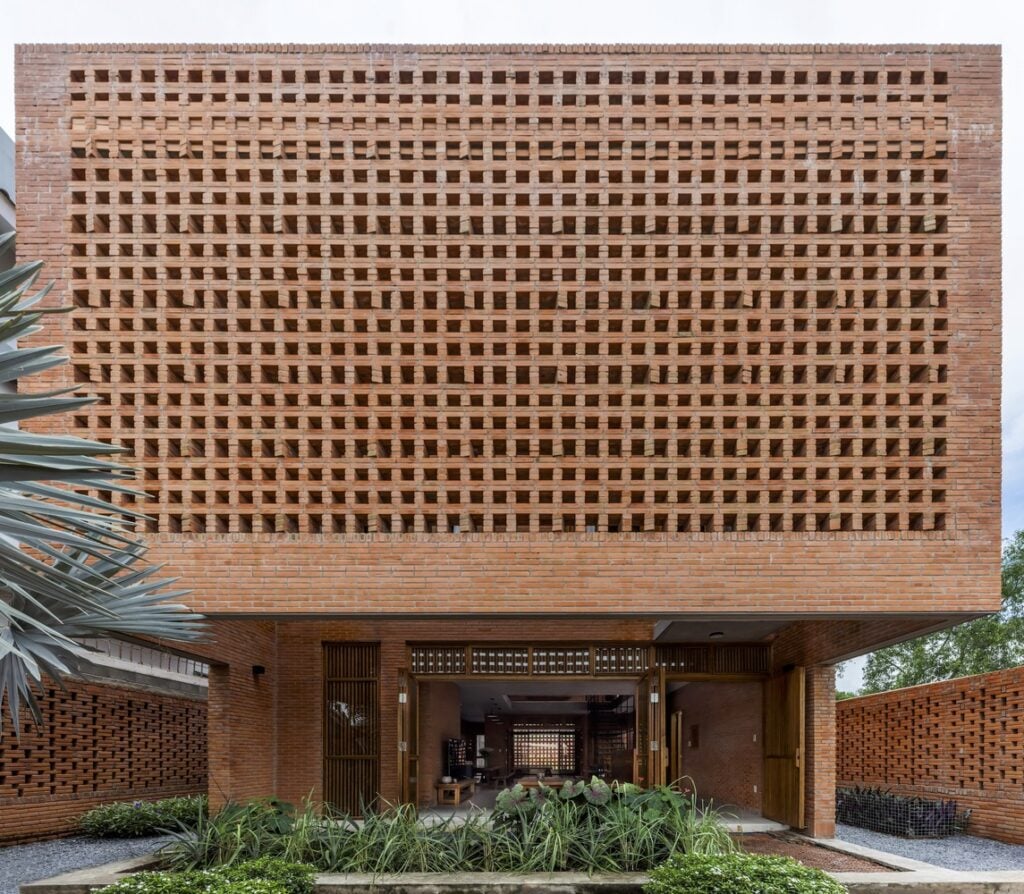
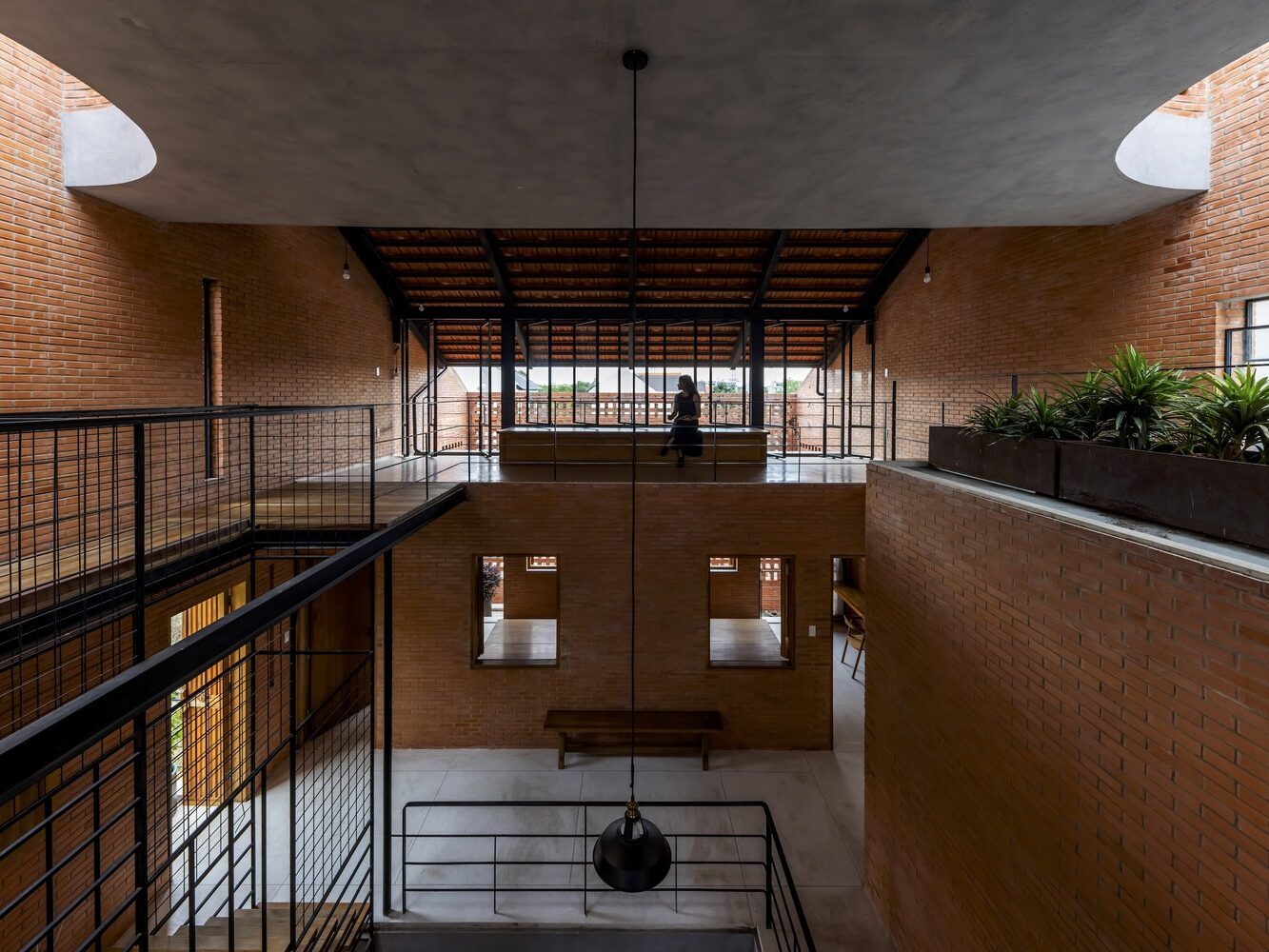
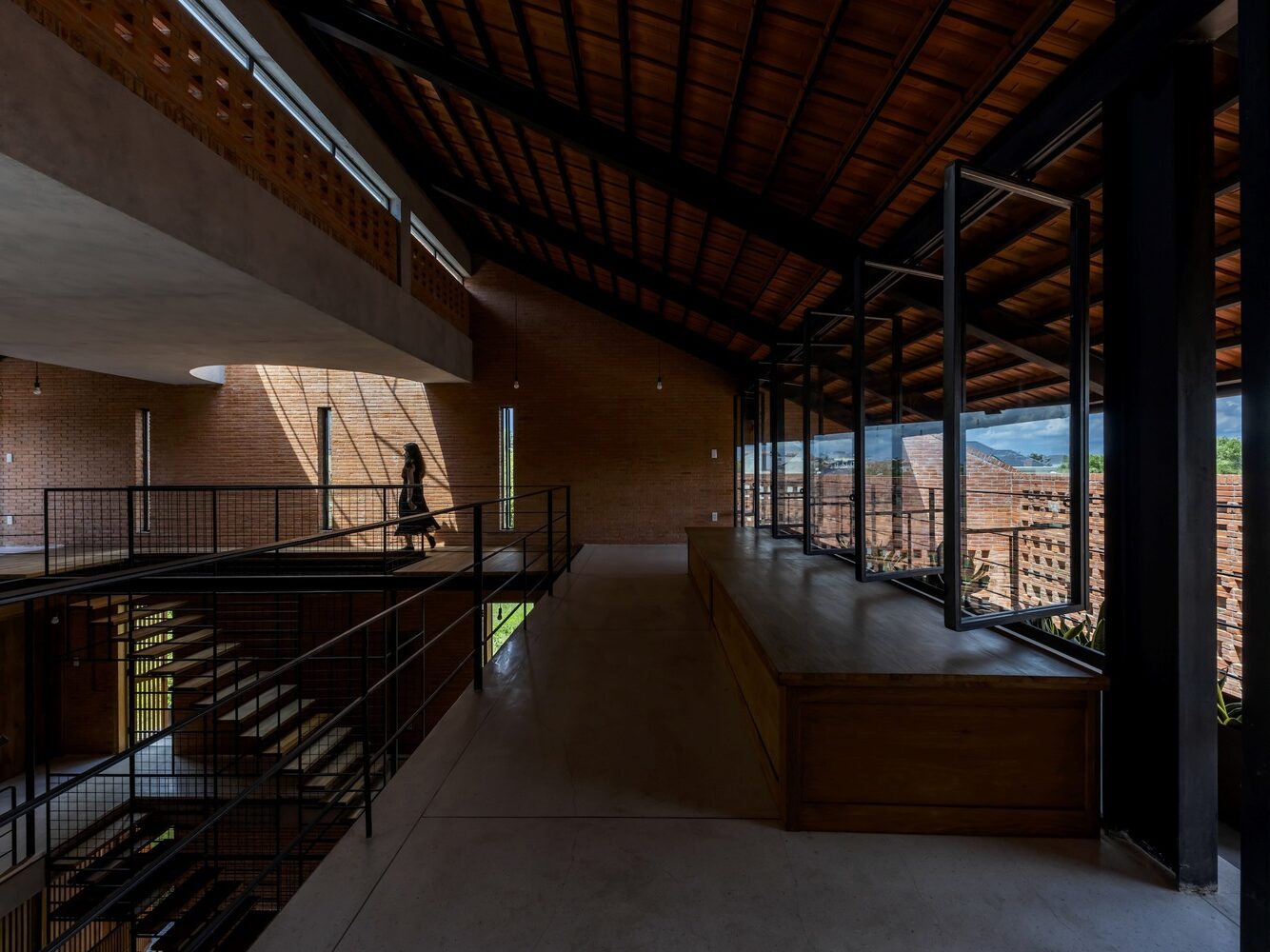
“You don’t need to go out of your way to get green and sustainable solutions, but they can be cheap, simple and accessible,” said Hana.
The Arch Daily curator believes that if proper advancements, such as investment in education and favorable policies, are put in place, Vietnamese architects have the potential to become world leaders in sustainable designs.
Revisiting history
Vietnamese architecture’s relationship with nature in the past few centuries has been cyclical, with moments of departure and others of harmonization.
The idea of environment-adaptive spaces is not novel. For generations, Vietnamese homes have featured high attics, steeped tiled roofs, large and long courtyards, woven panels and wooden columns to optimize ventilation and lighting. French colonists in the 19th century also adapted their architecture to the tropics using louvered shutters, balconies and wide windows.
The following century witnessed the rise of modernist architecture alongside traditional construction practices – for example, the simultaneous use of artificial cooling and natural tempering designs such as screen walls.
From the 1990s onwards, however, an economic upswing, population growth and rapid urbanization, which increased competition for land, made it difficult for urban residents to preserve traditional practices, according to Đặng Thanh Hưng, a lecturer at the University of Architecture Ho Chi Minh City.
“House designs during this period tended to be messy. [They] maximized living space, mimicked one another, disregarded the environment, aesthetic values and building regulations,” Hưng said. More than 90% of buildings during this era were self-built, meaning housing constructed by individual developers without obeying building guidelines and regulations.
“The most common architecture seen today in Vietnam’s cities aims to repel the weather, not adapt to it,” said Hưng.
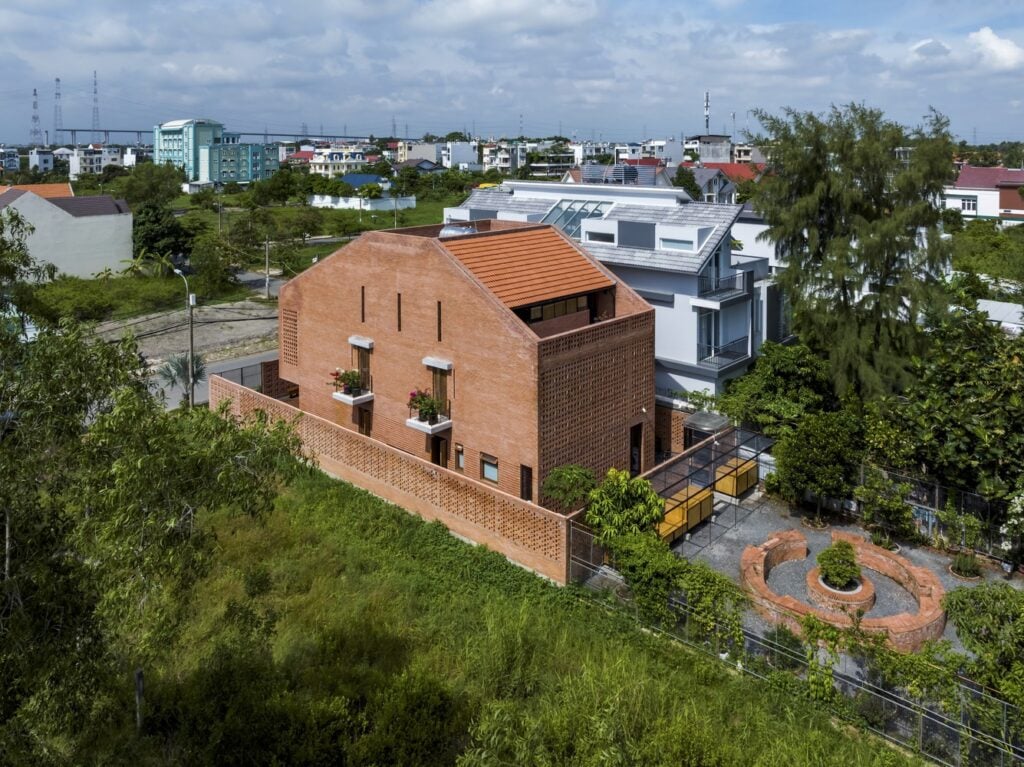
The modern construction of buildings, regardless of size, is also alarmingly climate destructive.
Buildings are among the biggest global contributors of carbon dioxide, a primary greenhouse gas. They emit CO2 at various stages – from material production, transportation, construction, maintenance, demolition (embodied carbon), to the fossil fuels needed for its day-to-day functions such as lighting and cooling (operational carbon).
In Ho Chi Minh City, residential buildings were responsible for more than 30% of the city’s energy-related carbon emissions in 2018. Other structures, such as malls, restaurants and hotels, accounted for 14%, while the construction and manufacturing industry made up another 38.5%.
In addition, buildings ill-suited to local climates could render their residents more vulnerable to extreme weather threats. As heatwaves are occurring more frequently, poorly designed buildings could amplify the effects, overheating occupants indoors and increasing the risk of heat-related illnesses.
Vietnam is already heating up at a rate twice faster than the world’s average. Hanoi and Ho Chi Minh City were ranked among the most threatened by deadly heat. In southern Vietnam, heat islands, meaning structures that absorb and re-emit the sun’s heat more than natural landscapes, have swollen by four times from 1995 to 2015, and are linked to 30% of the total mortalities between 2010 and 2013.
“People are scared of these threats. They choose closed-off designs for their projects, and resort to air-conditioners to keep themselves cool,” said Thanh Hưng. “That creates a vicious cycle, since the devices in turn contribute greatly to climate change.”
According to a 2019 report, air-conditioners and refrigerators alone contribute to 9% of the country’s total emissions. Most ACs in Vietnam use potent greenhouse gases such as HCFCs and HFCs.
Houses as a safe buffer
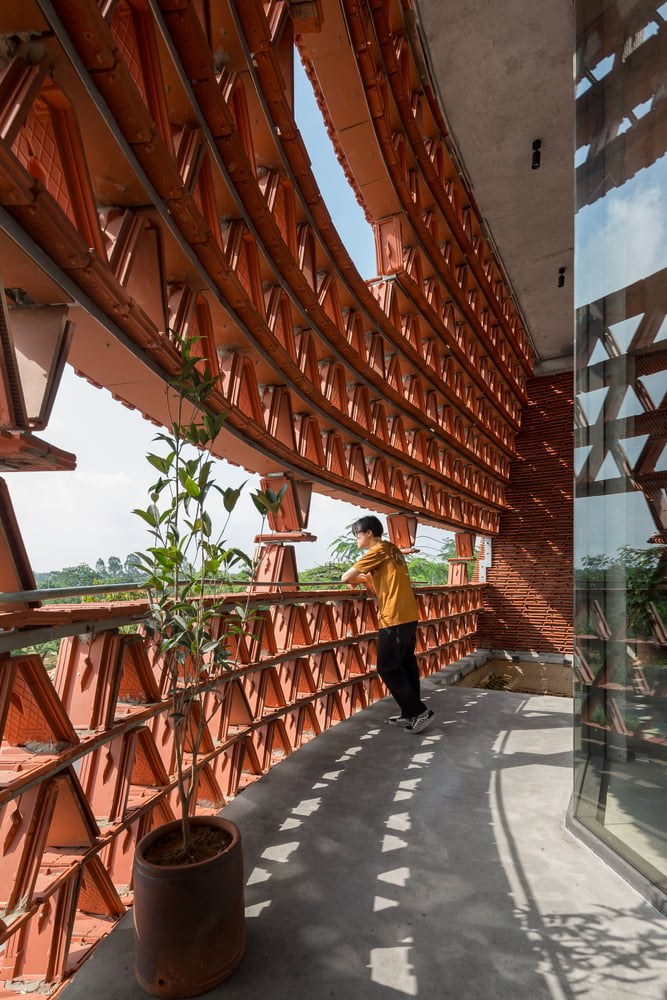
Đoàn Thanh Hà, a co-founder of H&P Architects based in Hanoi, started exploring and piloting sustainable designs in the 2000s when he kept hearing about planetary crises such as over-population, ecological collapse and resource shortages.
He started looking into passive design, an architectural approach that works with surrounding components – such as light, heat and air flow – to ensure a comfortable indoor climate. Hà’s methods are similar to Tropical Space’s, but he focuses on materials.
His projects take a leaf out of the older generations’ book, playing with natural materials such as bamboo and earth, as well as cheap and locally sourced tiles and bricks.
After many failed attempts, including a climate-resilient Floating Bamboo House for flood-prone regions that remained a prototype for years, Hà became well recognized with several award-winning designs, including a city communal center with thick rammed-earth walls that regulate heat, a semi-open Brick Cave home and a mining park revitalized using recyclable materials.
“Architecture can provide solutions,” Hà said. “It can design a safe buffer between humans and nature, to nurture the connection and reduce negative mutual impacts.”
Passive design is recommended by the IPCC, the UN body on climate change, as one of the mitigation tools well-suited for developing countries, where large volumes of new construction are taking place. It is cost-effective, affordable and climate resilient.
According to widely reviewed study of homes using the Passive House standard, buildings that “provide comfortable indoor conditions at an extremely low heating and cooling load” consume 95% less energy on cooling activities.
According to Hà, the key to passive design is to understand nature, the materials and above all, the occupants. The architect’s office, Ngói Space, is covered with screen walls made of traditional tiles to adapt to Hanoi’s ever-changing weather, from summer’s scorching heat to winter’s chill.
“Some Japanese visitors were appalled by our semi-open office,” Hà told Mekong Eye. People from colder climates prioritize the building’s airtightness, while the Vietnamese are more willing to adjust to chilly weather by wearing extra clothes, he said.
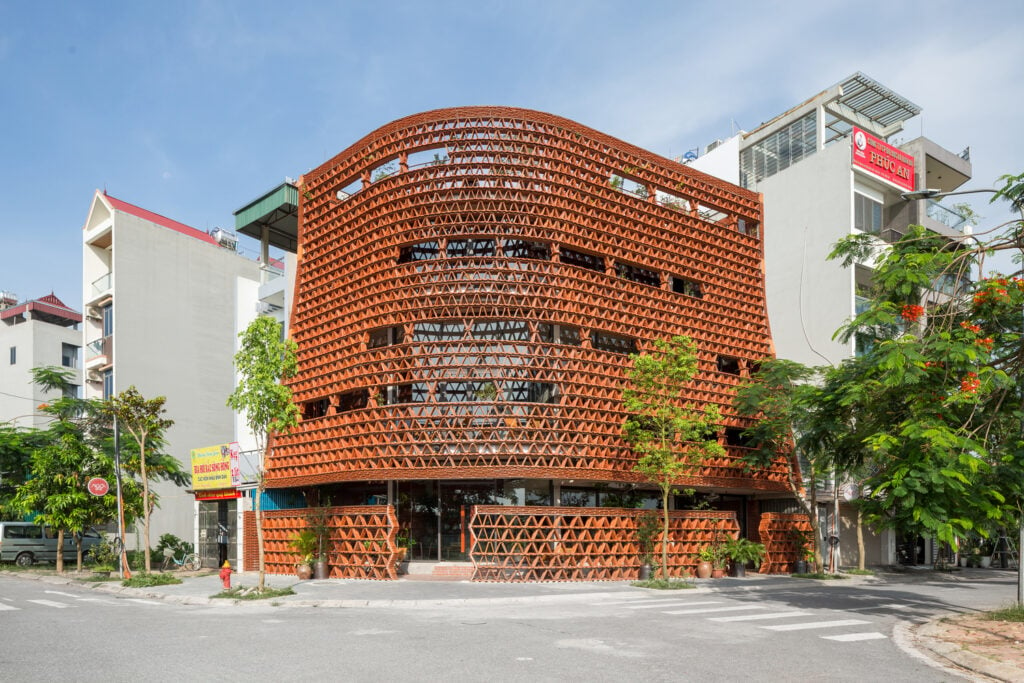
The adjustment of human behavior to architectural design to minimize energy use is called passive management. “Each environment defines how the dwellers think and behave, and we design accordingly,” Hà explained.
In Ho Chi Minh City, Tropical Space architects also agree that for any climate-friendly design to withstand the test of time, human comforts should be prioritized.
“You cannot convince anyone to sacrifice their basic needs to be environment friendly. That is unrealistic,” Ngụ Ngôn said. Their passive design offers clients the natural options alongside artificial ones that are understandably often demanded, such as glass walls and cooling.
“It is about giving people choices,” Ngôn told Mekong Eye, although she claimed that most clients do not turn to the devices.
Though innovative and environmentally concerned, the green tide in architecture still relies on several highly emitting materials, such as the red brick. Architects from H&P and Tropical Space are aware of this, yet they believe emissions can be mitigated.
“Instead of just abandoning the durable clay bricks, there are innovations in energy-efficient and environment-friendly brick-firing technology around the world that can be introduced to local kilns,” said Hà from H&P. The duo from Tropical Space said they had found and started to work with pioneering local brickmakers who have adapted and committed to net-zero production.
Criticisms aside, the designs can be a good start towards sustainability, but architects’ efforts alone are not enough, said Arch Daily curator Abdel. To abate the industry’s massive carbon footprints, the clients, the investors, the developers, the government and the occupants must be involved.
“Everybody needs to work together to turn the wheel,” Abdel said.
In Vietnam, sustainable architecture remains the exception, not the norm. Vietnam’s construction industry has committed to be responsible for 13% of the country’s carbon emission reduction pledge by 2030, but so far only slightly more than 300 buildings are certified as “green” to international standards, including Edge, LEED, Green Mark and the locally-developed Lotus.
None managed to meet the net-zero emissions criteria. Most of these buildings are schools, factories, hotels and commercial units, and they are the equivalent to a mere 0.5% of the country’s new building stock – a modest number – said the deputy minister of construction in September.
The green tide in the construction industry is now focused on big buildings – those with floor areas of more than 2,500 sqm – instead of residential homes, according to Mai Nguyễn, a sustainability design consultant based in Ho Chi Minh City.
For the movement to permeate through the entire sector, a systematic transformation is needed, experts say. This means incentives, concrete policies and guidance. “The political will is there, but since green construction is not something binding, translating it into reality is a long road,” said Mai.
“Even with good intentions, architects have limitations in measuring the effectiveness of their designs,” said lecturer Thanh Hưng. Standards would prevent “green” and “nature-friendly” from being overused and becoming loaded terms.
Policy interventions should be site-specific, a principle embraced by many pioneering sustainable architects. According to Hưng and Mai, any set of standards should reflect the diverse climate of each region.
“Otherwise, they [policy interventions] would do more harm than good,” the experts remarked.
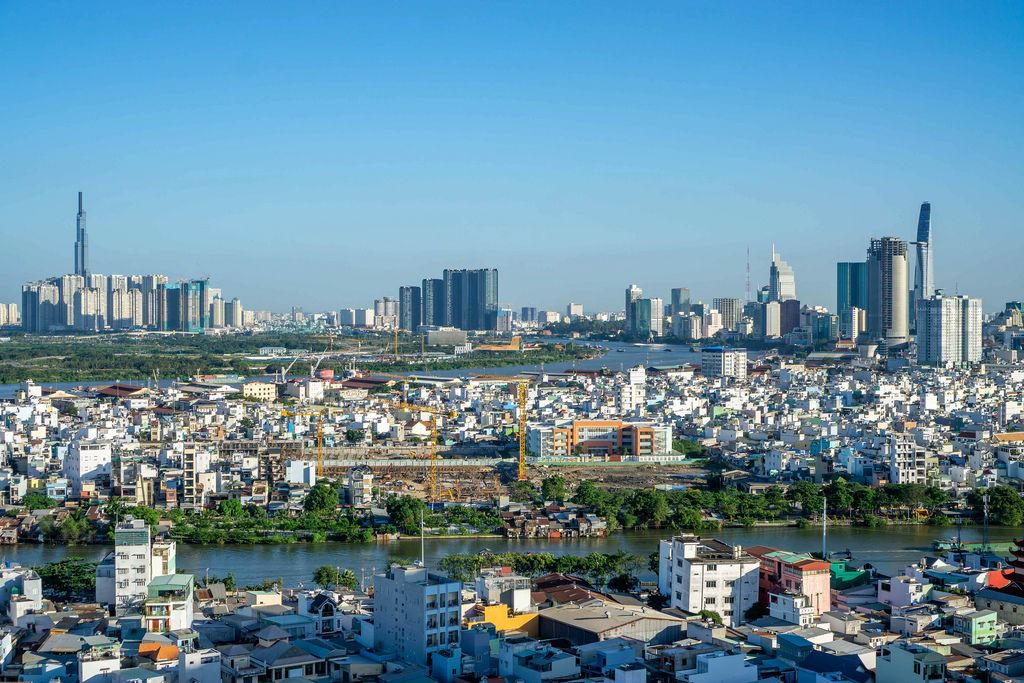
Meanwhile, the climate pressure is visibly mounting in Vietnam. In the past year, the country has seen extreme rain and searing temperatures in Ho Chi Minh City, as well as prolonged heatwaves that contributed to an electricity shortage in the north.
“Those events spark hopes in public awareness, [they] make more people understand that [we] cannot afford this anti-nature way of life any longer,” Hưng added.
“We consider ourselves only a drop of rain in a desert,” Hải from Tropical Space said. “For it to become downpours to change the whole landscape, the more people join, the better.”
“I think the best way is just showing everyone architecture solutions are possible,” H&P Architects’ Hà said.


